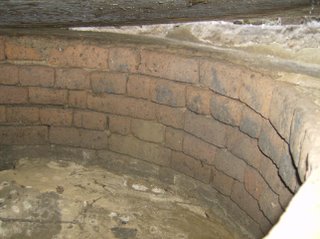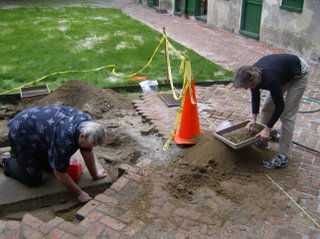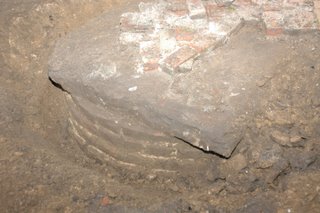
One of Historic Charleston Foundation’s missions is to educate up and coming preservationists about how we do “business.” Yesterday I had the opportunity to give a special tour of the Aiken-Rhett House to one of Rick Rockwell’s College of Charleston historic preservation classes. It’s a studio class and Rick wanted me to discuss how we used renderings and blueprints to guide the contractor’s work during the restoration.
An aspect of the restoration that was less easy to put on paper was the restoration of all of the faux paint finishes as identified by Dr. Susan Buck, our paint conservator and consultant. The solid shutters, which are made of pine, were faux grained to look like oak. The stucco was scored to look like large masonry blocks with a faux, white mortar joint painted into the grooves. The window frames of the large, triple-hung sash windows were faux painted with sand mixed in to imitate brownstone.
The replication of these original 1850s faux finishes was as much art and experiment as science. Faux painter Stephanie Poe’s work on the solid shutters is an interpretation of original work that we found in two places inside the house: a third floor door; and a built in cabinet. Sand painting, the use of sand in paint to simulate stone, was popular up and down the eastern seaboard during this time period. In our case, the desired effect was that of brownstone, which would have been otherwise imported from the northeastern United States. Ironically, the windowsills of the Aiken-Rhett House are real brownstone yet they were painted over with the yellow lime wash during the 1850s renovation by the Aikens. The painting or penciling as we came to call it, of the faux mortar joints was more patience than art, however. Under the guidance of Willy Cook Jr. the crew from Frank Leigh painted over two miles worth of white lines.
By using these faux treatments of the Aiken-Rhett House’s exterior as examples, Rick’s students got the point that aspects of an historic restoration are an interpretive art. I was surprised, however, that I wasn’t directly asked why the Aikens put so much effort and money into all this visual trickery. Perhaps I had explained the technical aspects so well that they were dazzled. For the generation who grew up in the 90s when wallpaper was out and faux painting was in, maybe faux coverings are no big deal. Regardless, whenever I AM asked that question, I like to point out how many houses in my suburban neighborhood have non-functioning, faux plastic shutters nailed on both sides of their storm windows. The point is faux things on and in our houses is nothing new, but certainly the art of architectural materials imitation, as evidenced by the discovery and restoration of the 1850s exterior paint scheme at the Aiken-Rhett House, had one of its heydays during the Aikens’ lifetimes.






